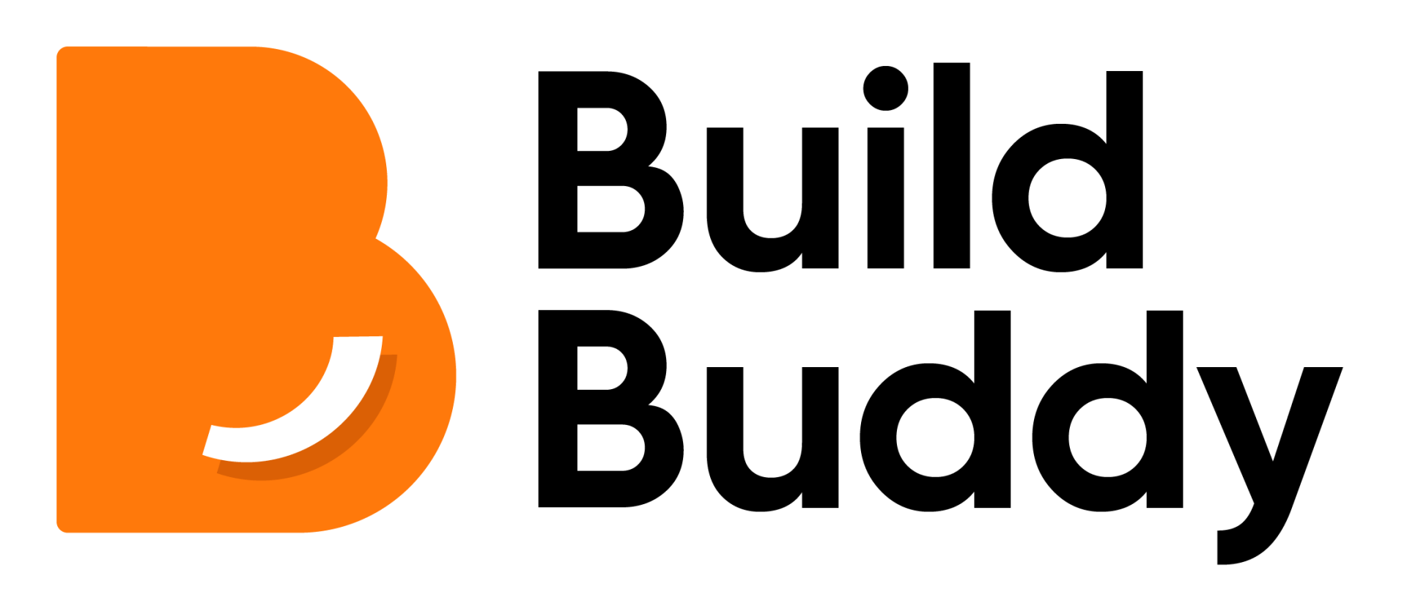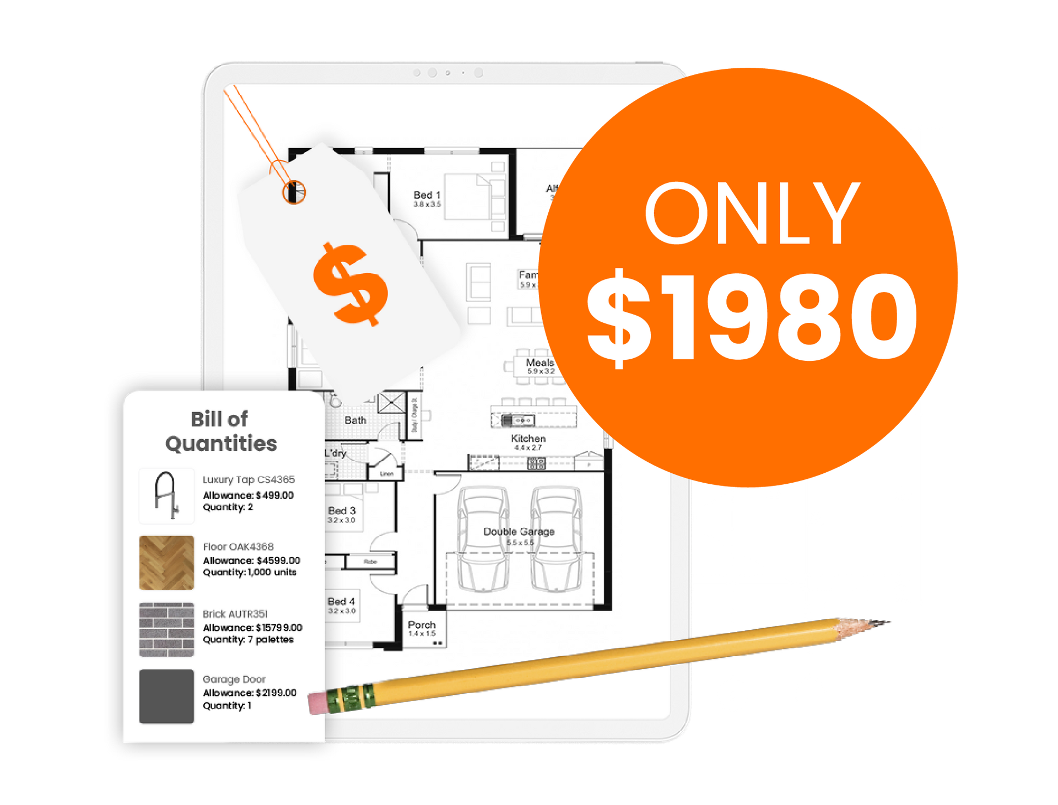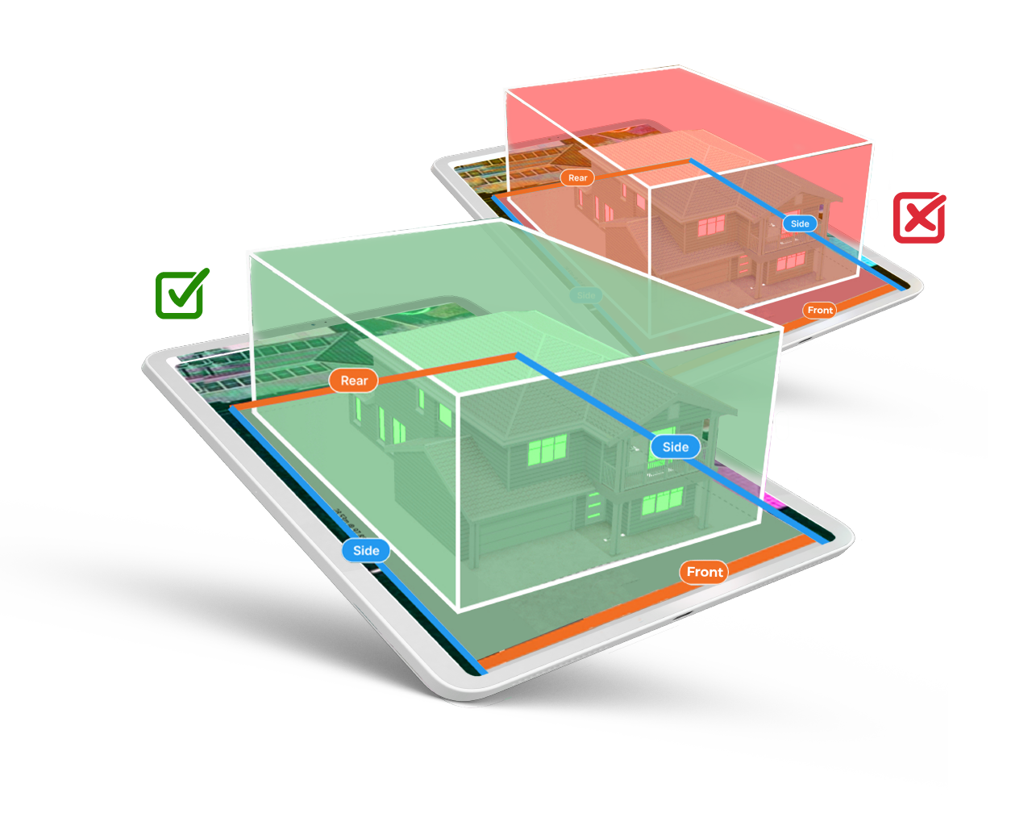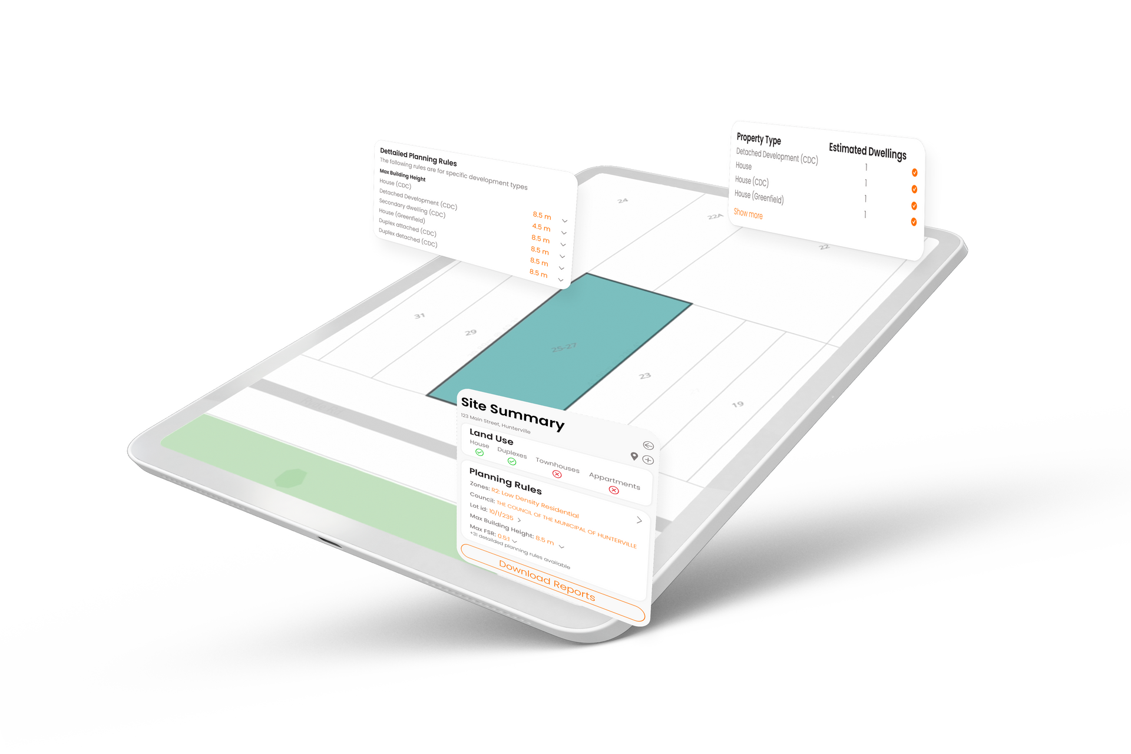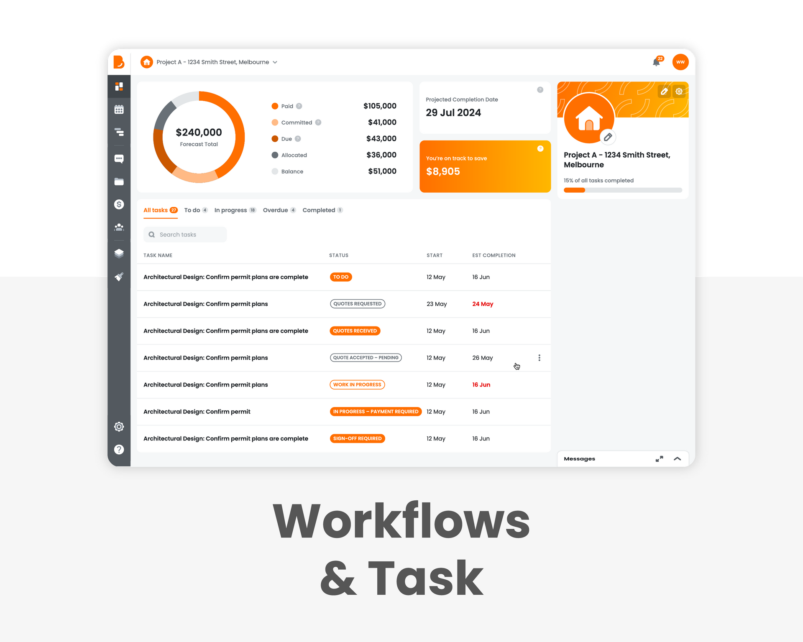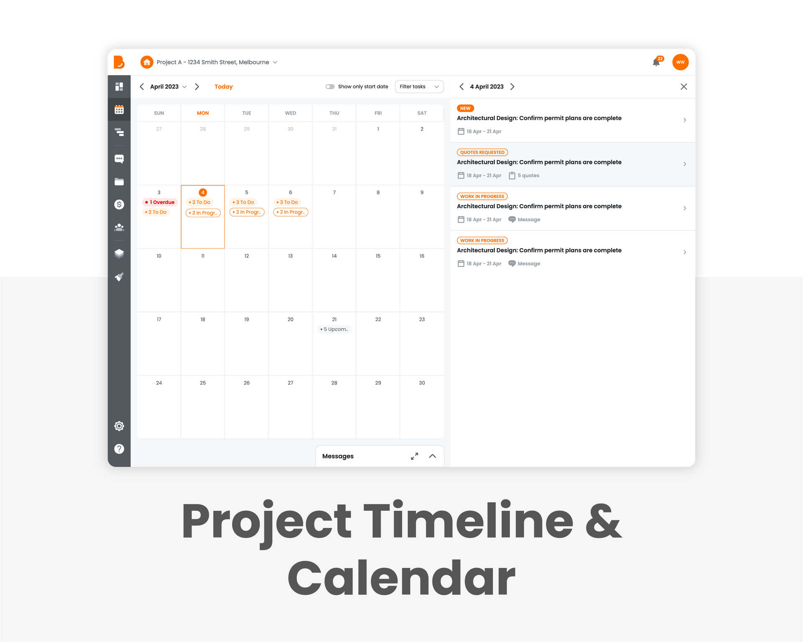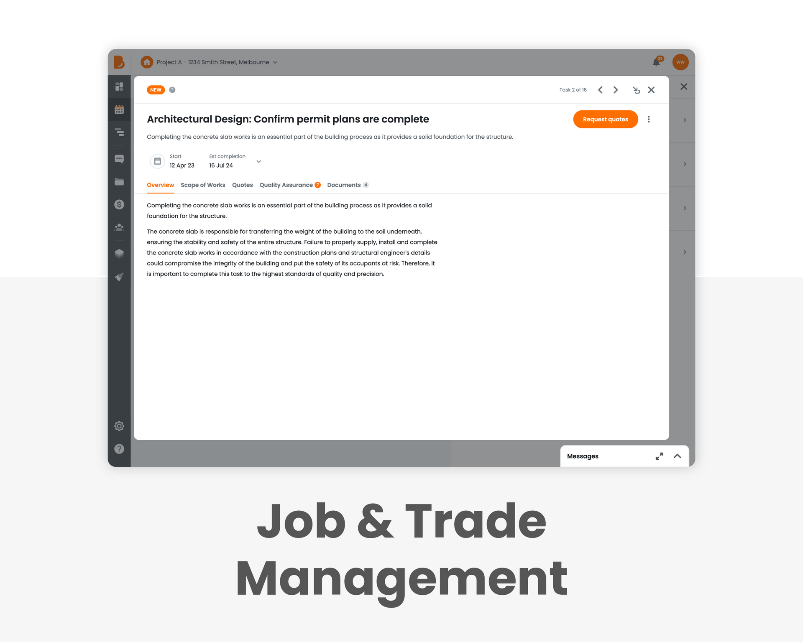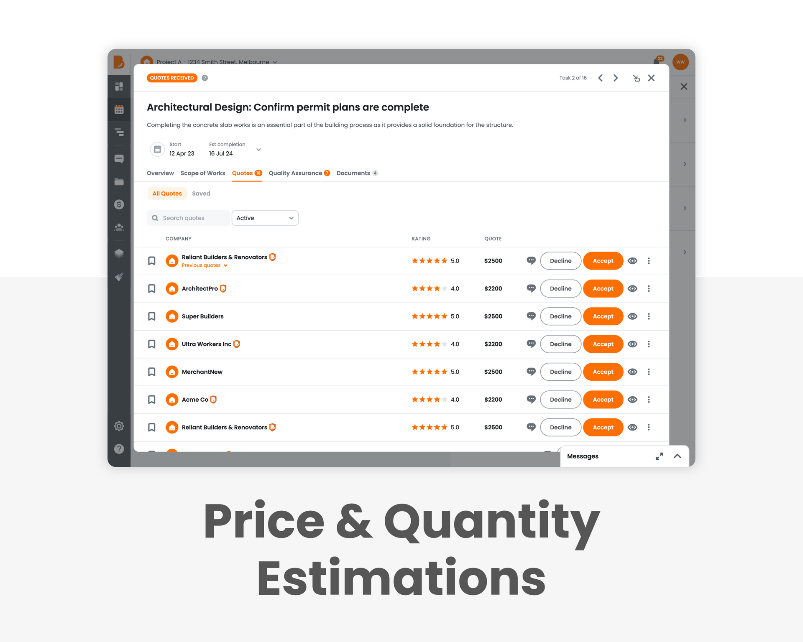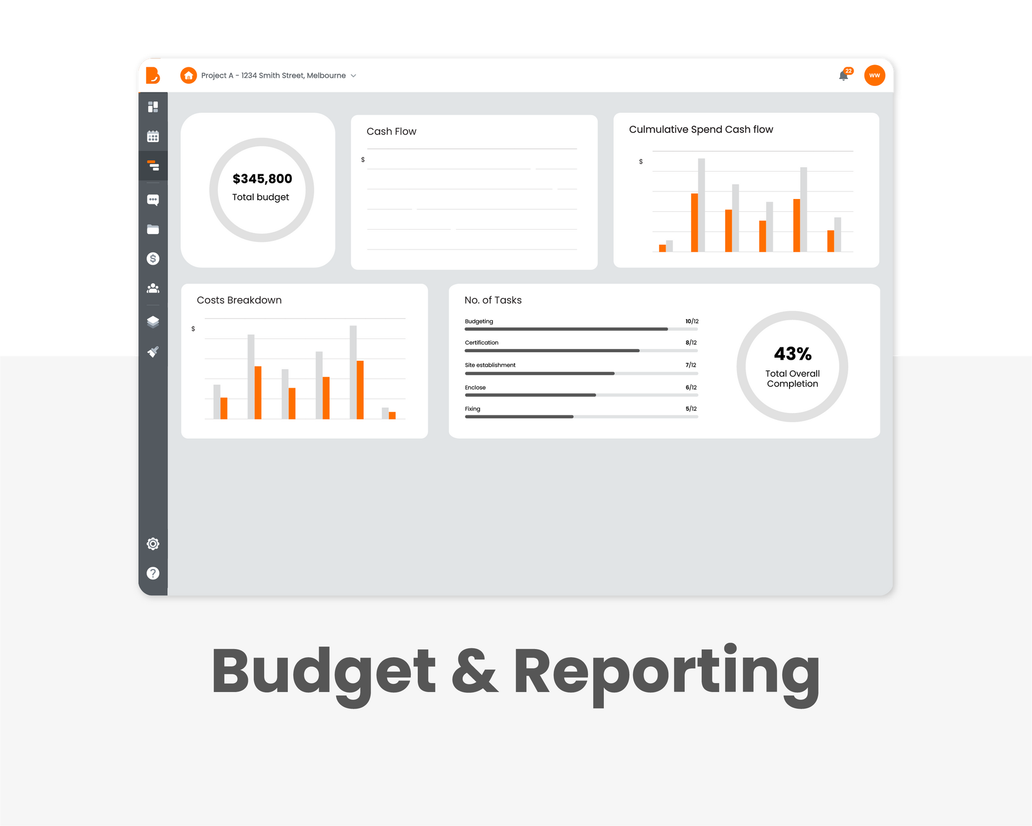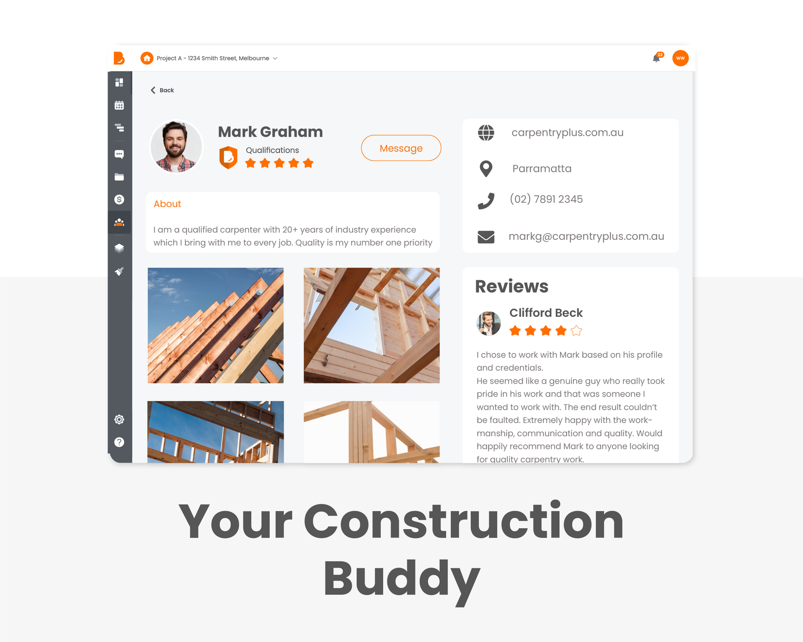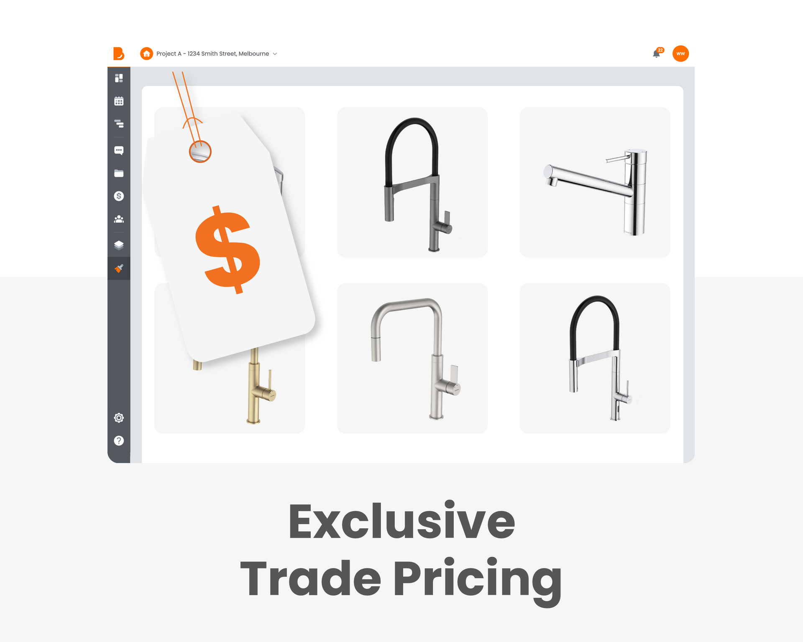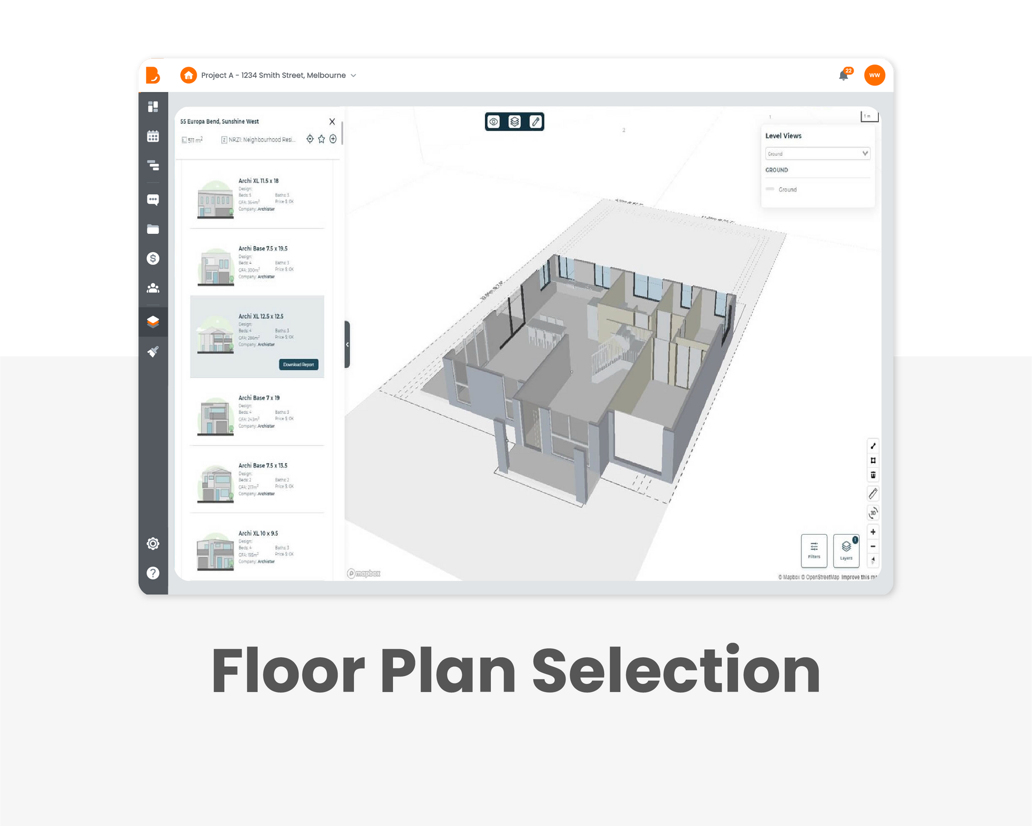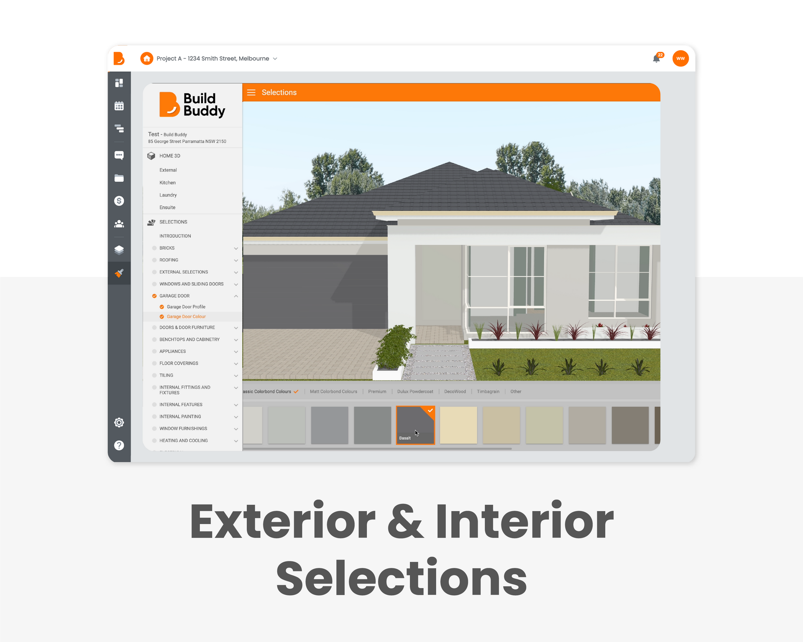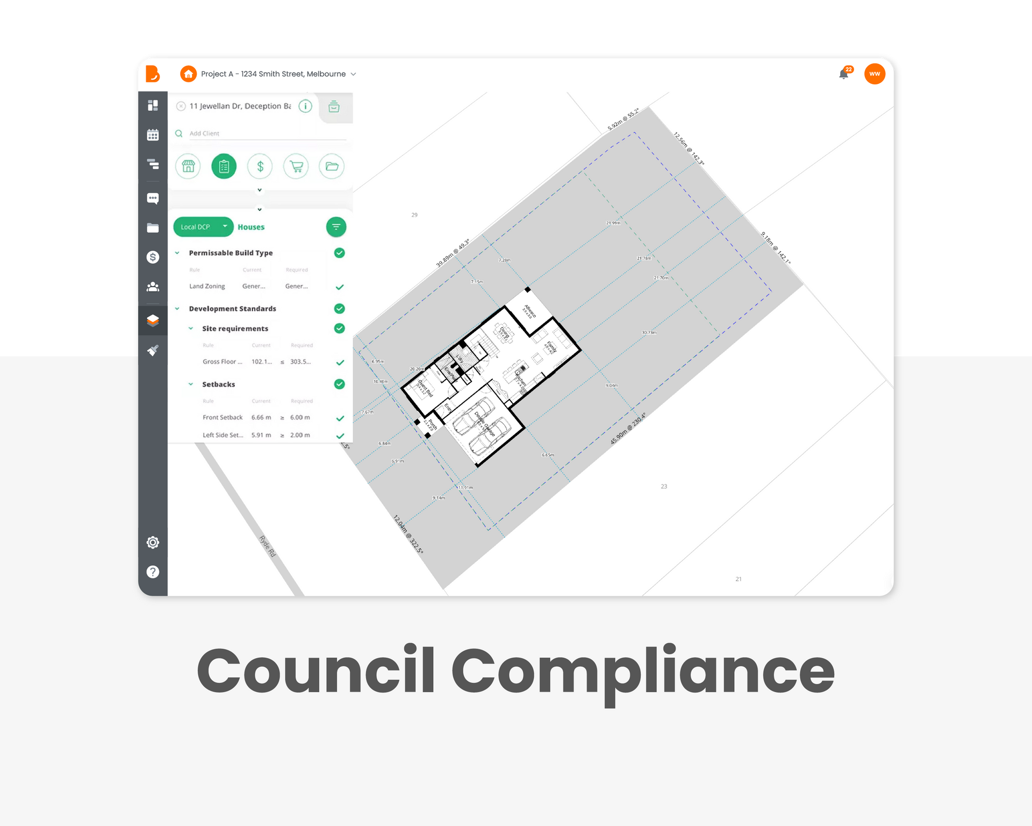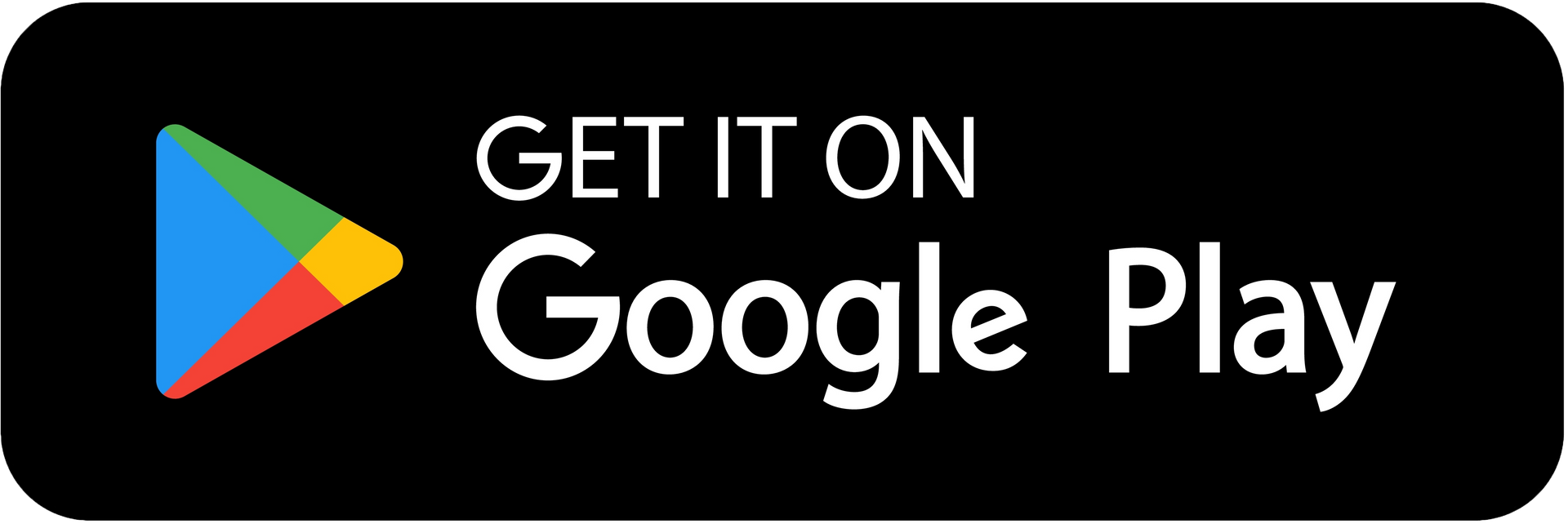FLoor plan Selection
Choose Your Design Path
When it comes to home design and approvals, you have a few options on where to start your journey.
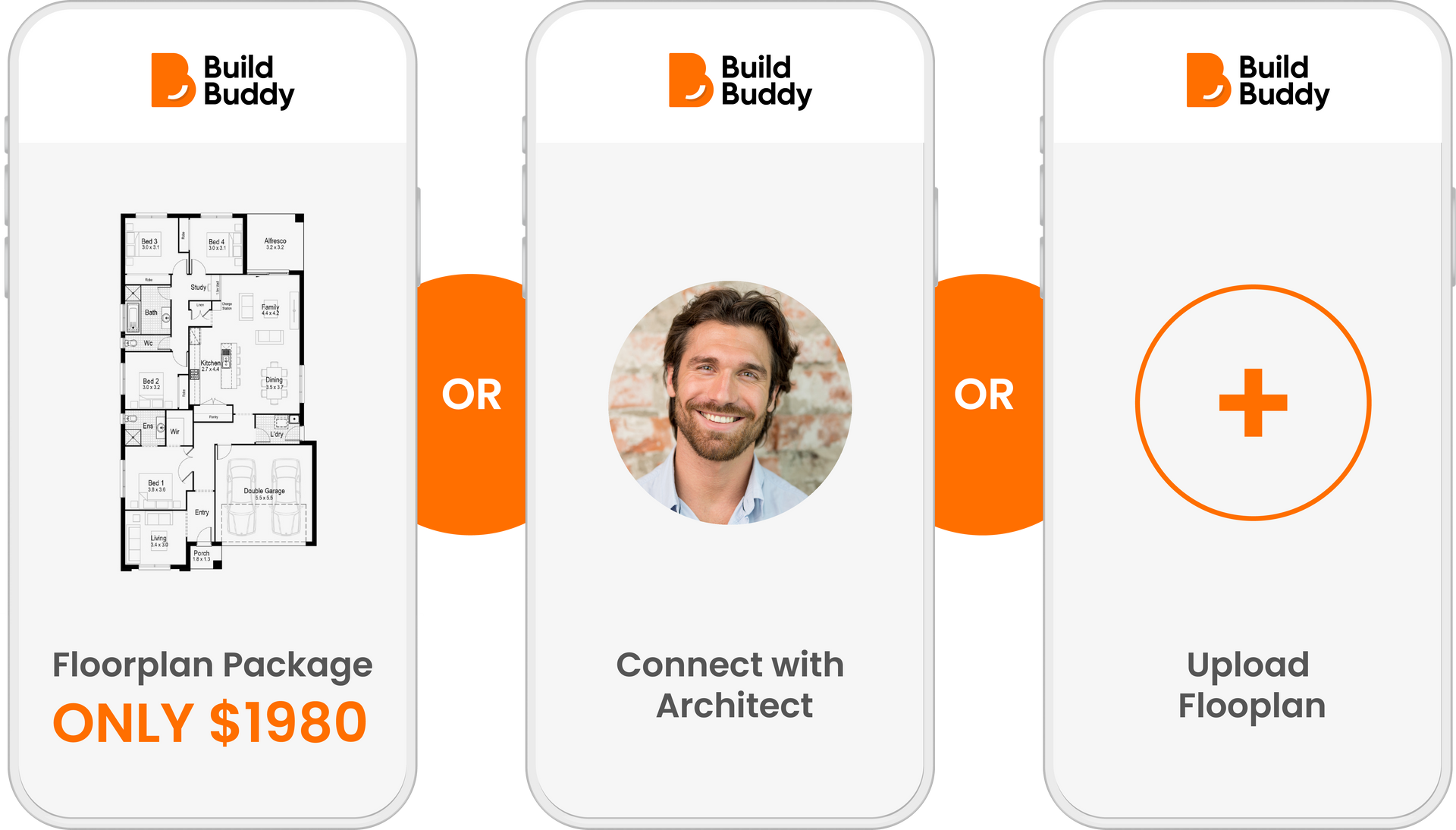
Explore Our Floorplan Packages
Save With a Floorplan Package
OVER $10,000 OF VALUE
CHOOSE FROM 130+ DESIGNS
Explore our extensive library of architect-designed floor plans and discover a large range for a fraction of the price
FULL SET OF MASTER PLANS
Complete detailed drawings of your selected floor plan to create your permit plans and constructions plans
COMPLETE BILL OF ALLOWANCES
A detailed list of everything you will need to complete your build, from suppliers to materials, including quantities, and costs
See Your Selected Floor Plan on Your Block in 3D

Position it, Rotate it, Flip it
Our platform ensures your selected design meets all local regulations and requirements including boundary, setback and local regulations.
No Guesswork
Avoid falling in love with a design that won't even work on your land by choosing from a Build Buddy floor plan that you know will work on your block of land.
Build Buddy will automatically tell you which floor plan fits on your block and
meets council requirements, from our large library of standard designs, which are available
here at our heavily discounted bundle rate.
Comprehensive Site Details
You will have instant access to information about that land that will help you select a design that works with your site.
- Council regulations and restrictions
- Land size and contours
- Bushfire, flood and other special zoning requirements
- High resolution satellite imagery
- Generate accurate estimates
- Optimise your design for efficiency
- Explore a wide range of options and possibilities
High Resolution Imagery
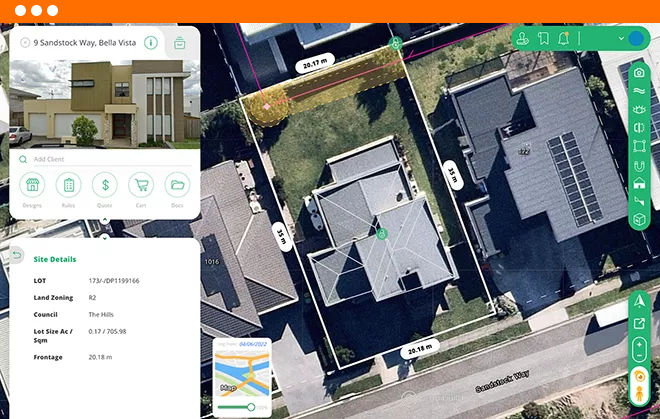
Aerial view
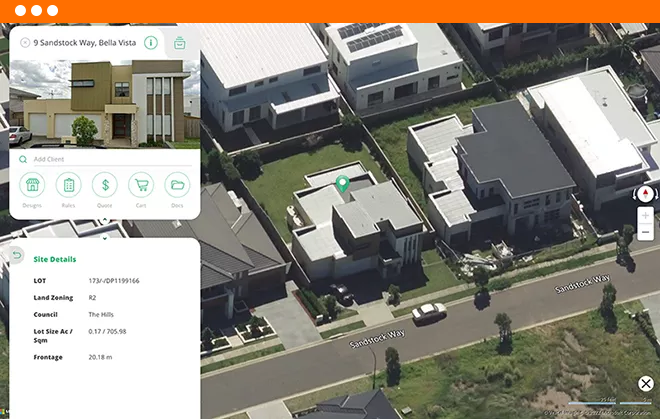
Birds eye view
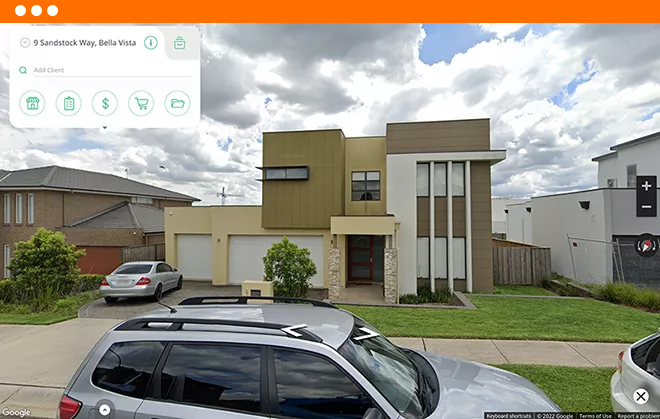
Street view
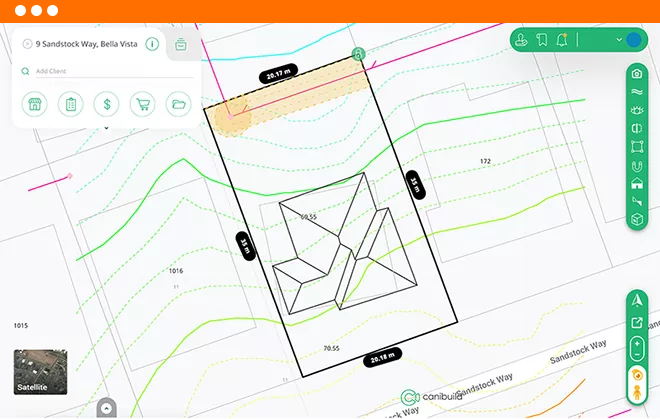
Architectural view
Expert Guidance & Support
EMAIL - CALL - ONLINE CHAT
Our experienced building consultants are always available to help you with any questions you may have along the way. Whether it is a question about a specific task or tradie, or whether you are confused about the council process, or whether it is a technical support issue... no matter your issue, reach out and they will respond within one business day.
