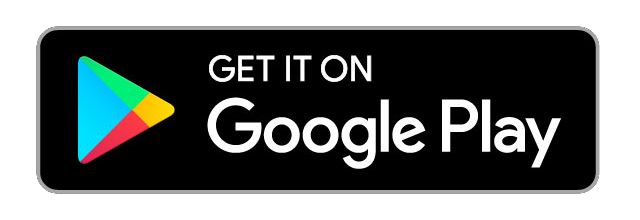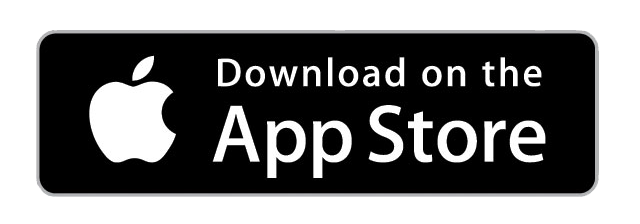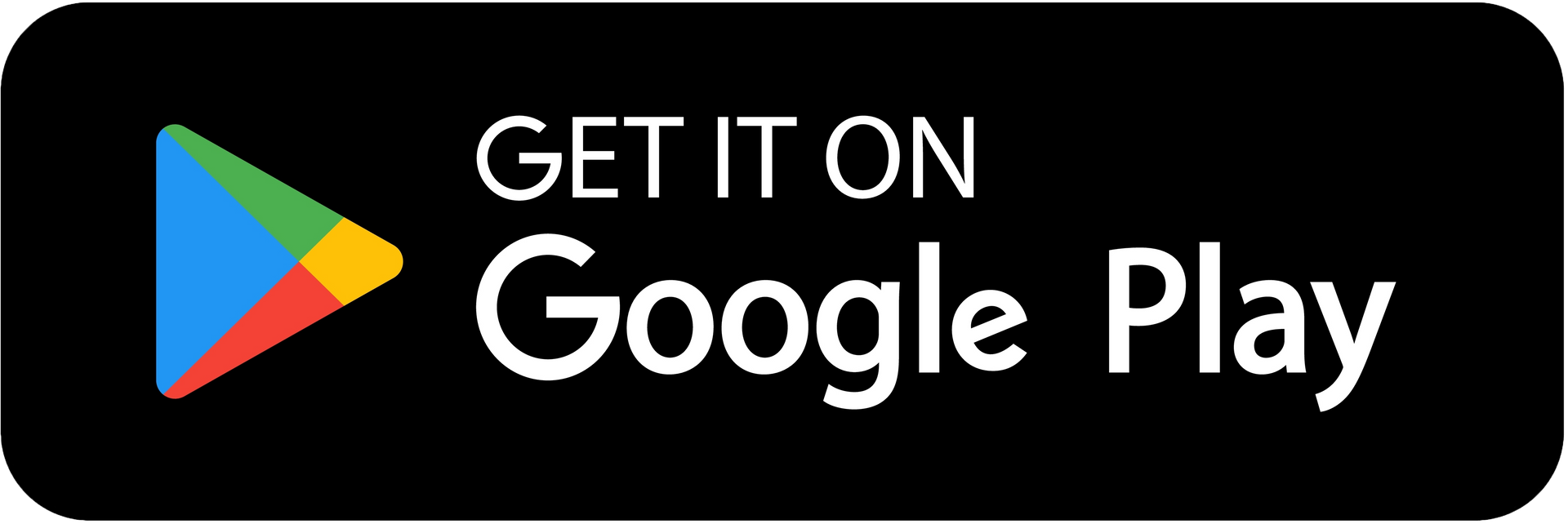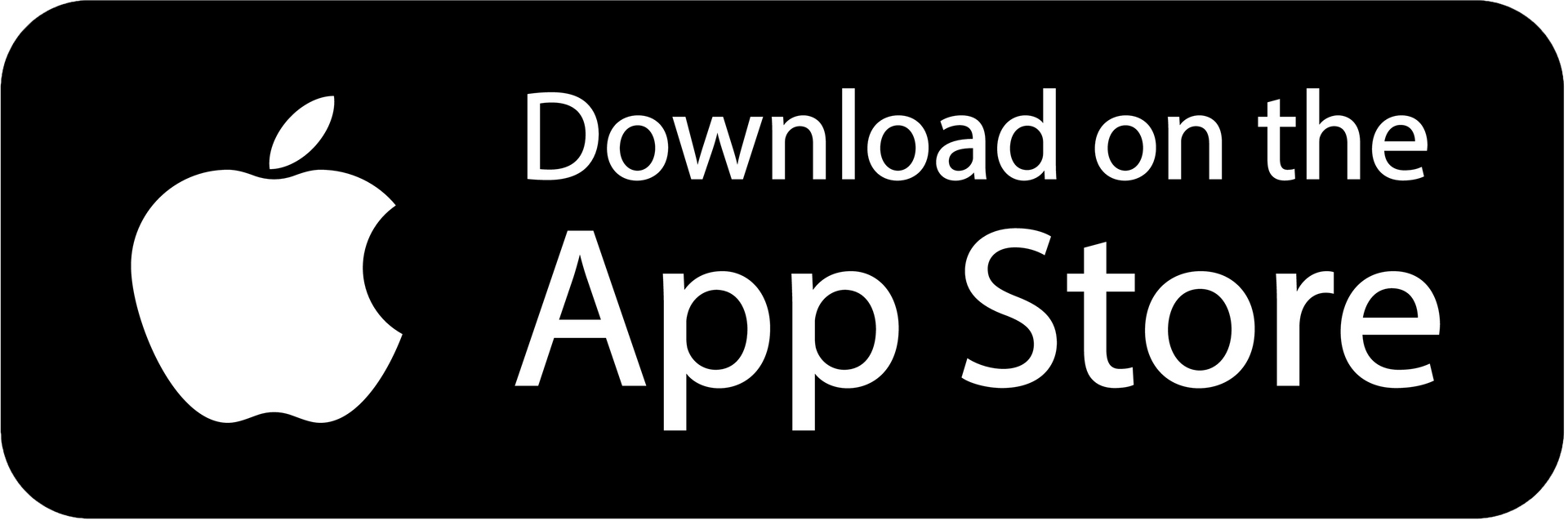Industry Leading Home Designs in Sydney, NSW & QLD
Build Buddy is revolutionising the home building industry with their ground breaking app and affordable architectural home designs across Sydney, Central Coast, Hunter Region and Brisbane. The Build Buddy platform offers an intelligent and unique approach to residential building projects and enables anybody with the desire to control the quality, progress and budget on their residential project the ability to do so without ever needing to engage the services of a traditional builder.
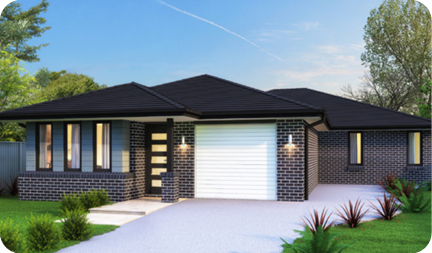
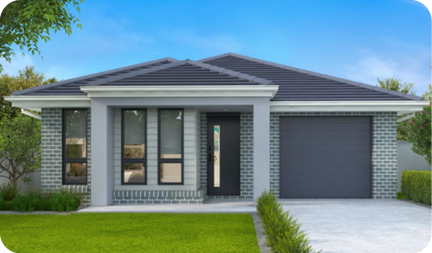
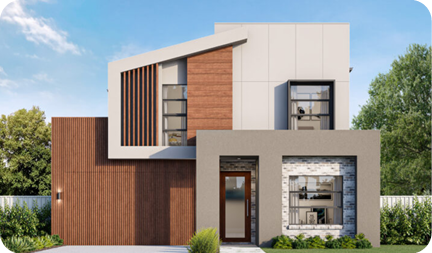
See Home Designs For Your Region
Always In Control.
Never Alone.
We know that building a new home can sometimes cause uncertainty and confusion with Build Buddy you can select your personal Build Buddy, a real-life local experienced building professional who will be responsible for looking after all on-site construction matters for you. Everything from the commencement of construction all the way up to the final handover. You can reach out and connect with a Build Buddy accredited site supervisor that is local to you, via our quoting platform.
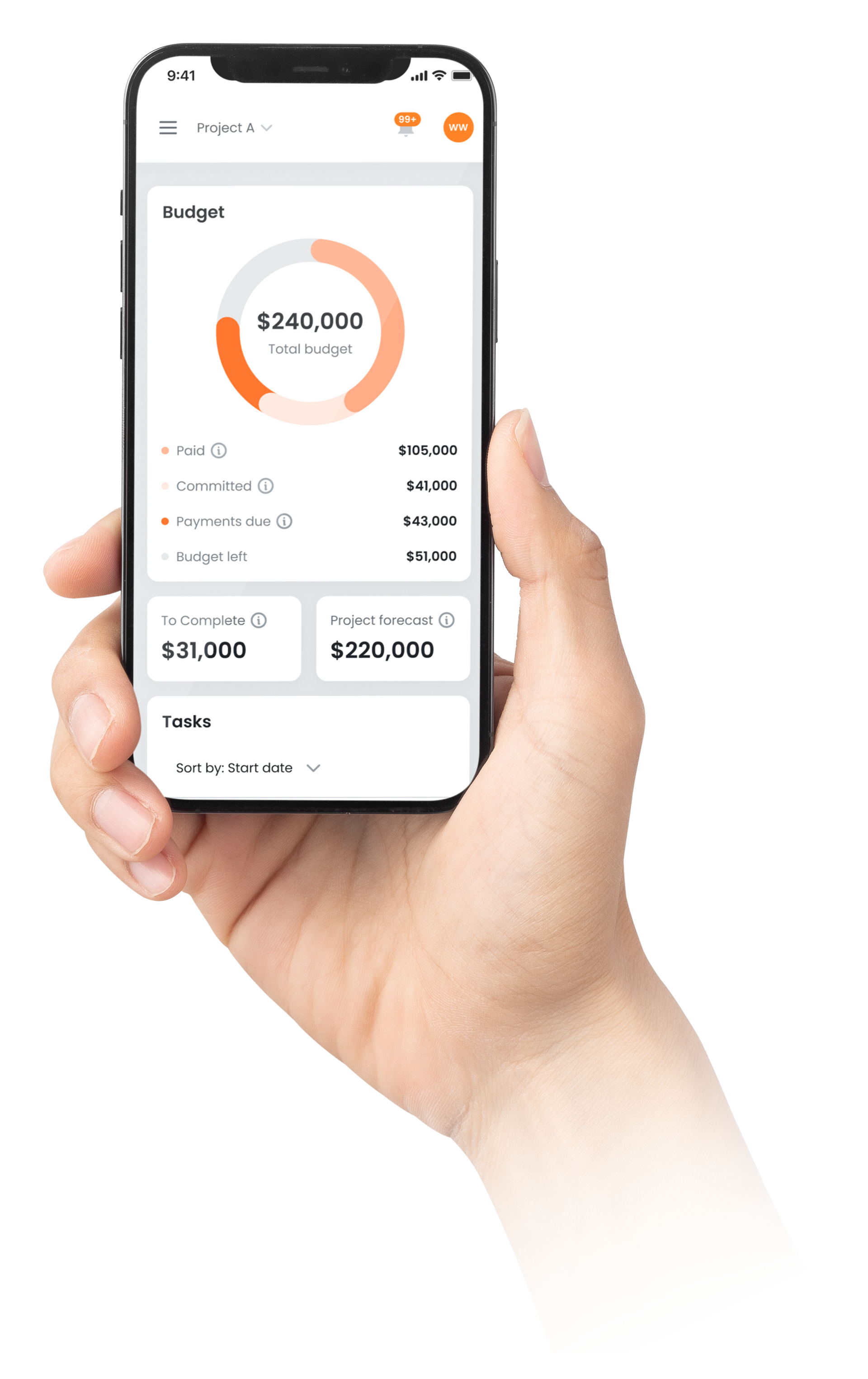

Huge Range of New House Plans in Sydney, Central Coast & Brisbane
Build Buddy offers over 60 different new home designs and house plans for designer homes Sydney, Central Coast, Hunter region and Brisbane wide. View our homes online for house ideas and home design inspiration. Explore our range of online floor plans and architectural home designs. Take virtual tours of our new home designs.
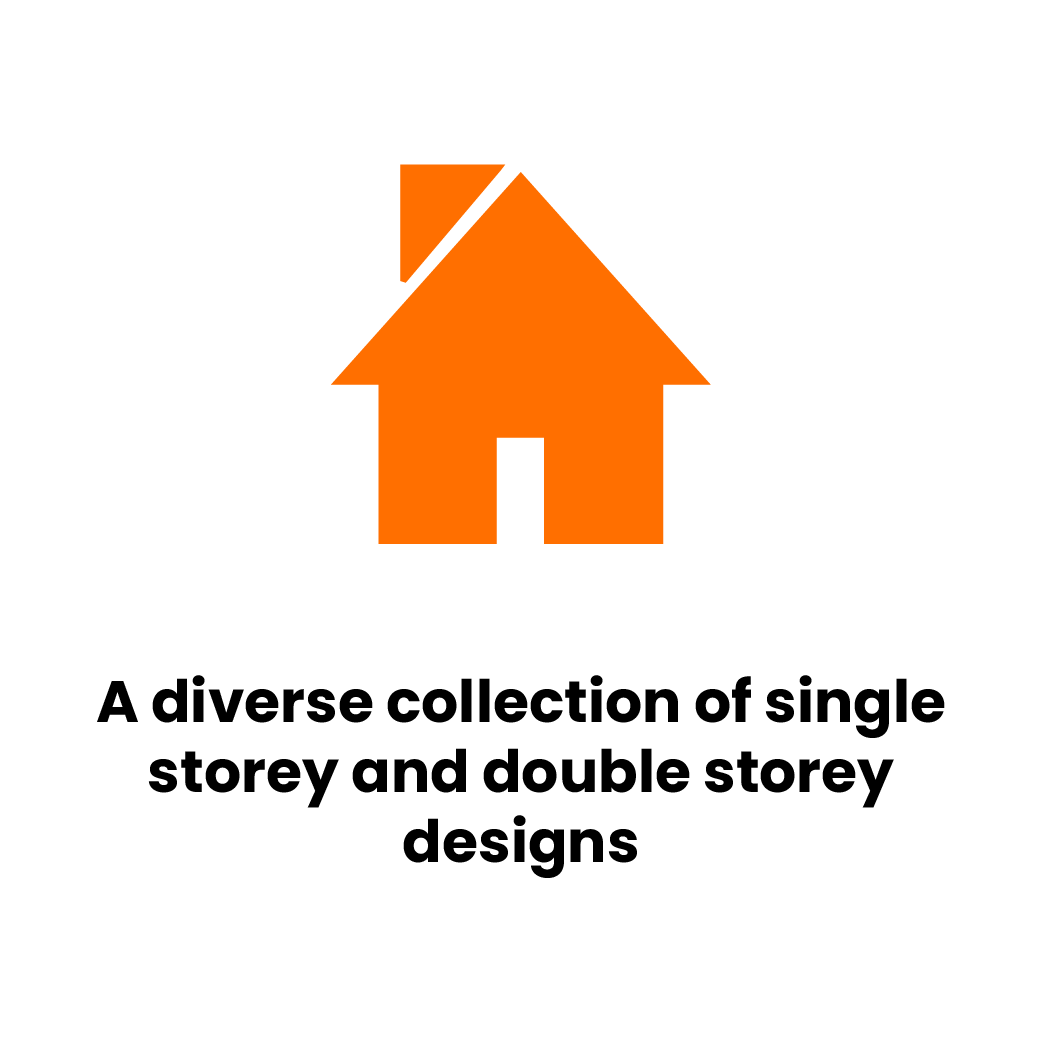
Slide title
Write your caption hereButton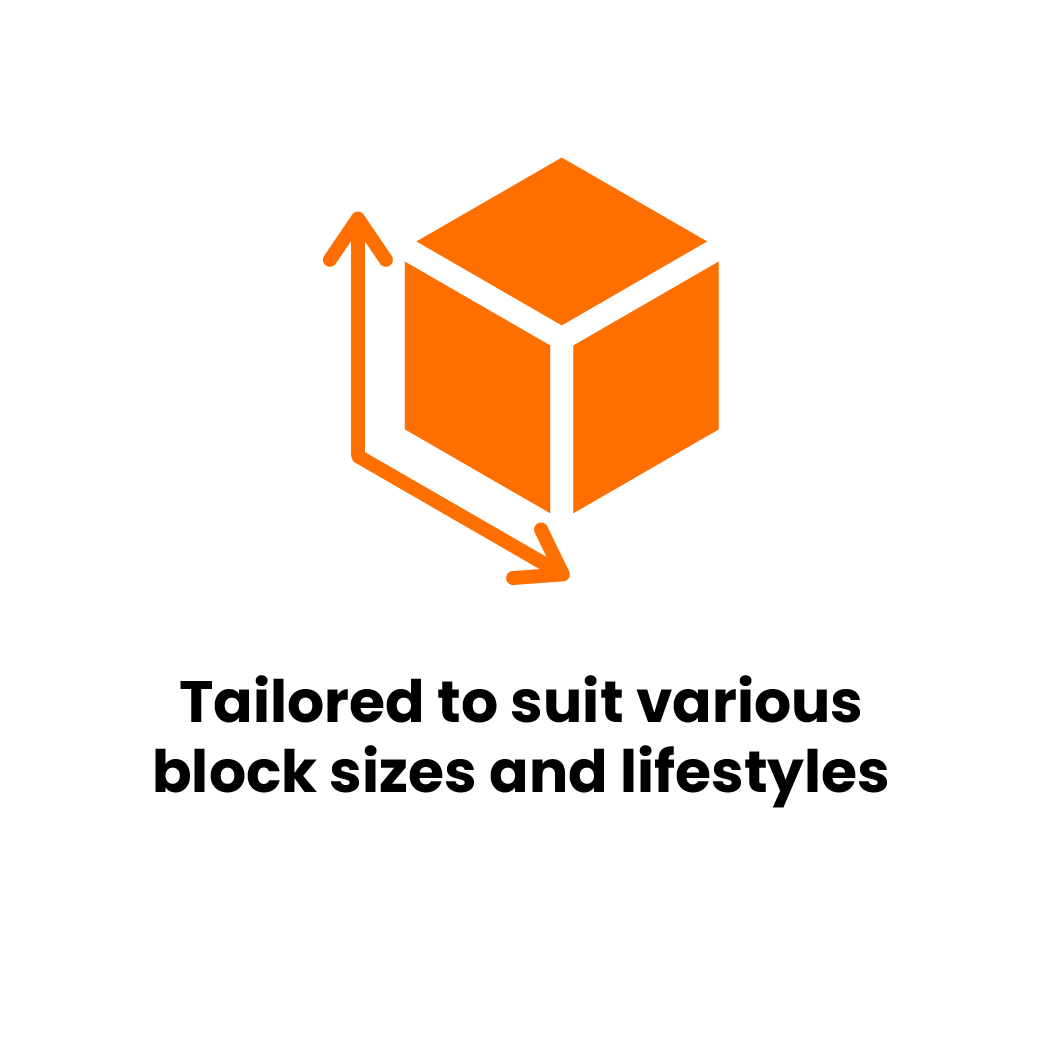
Slide title
Write your caption hereButton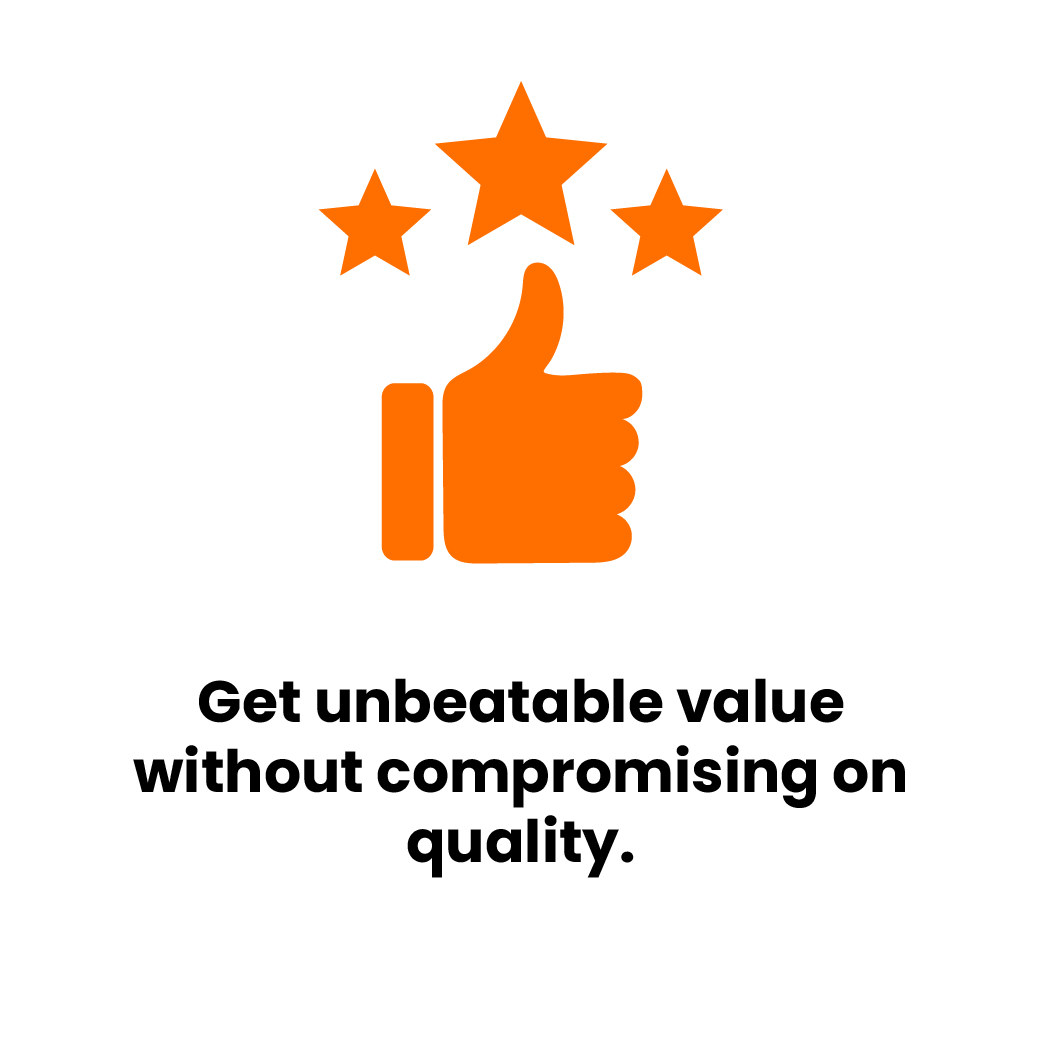
Slide title
Write your caption hereButton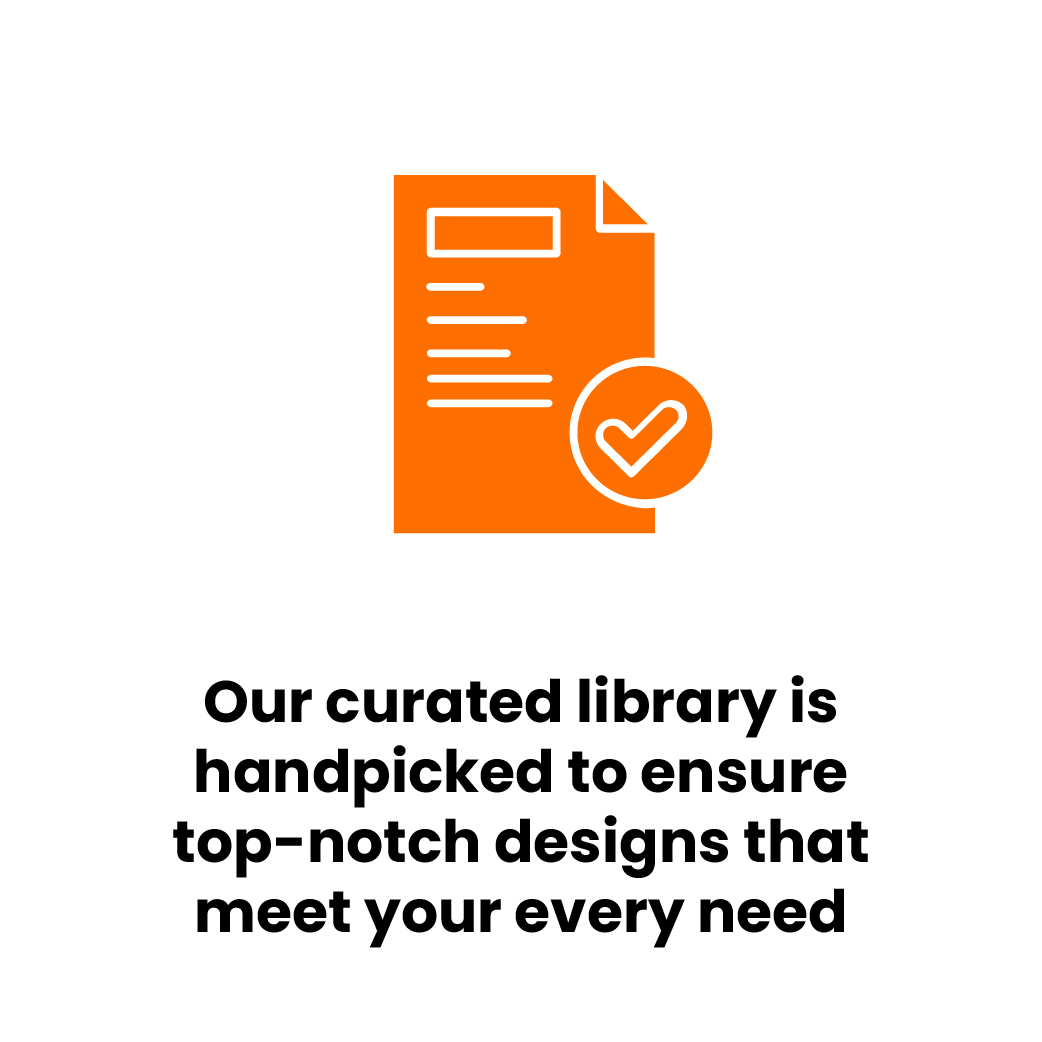
Slide title
Write your caption hereButton
Get in touch to discuss your house ideas and home design.
Single Storey Modern House Designs
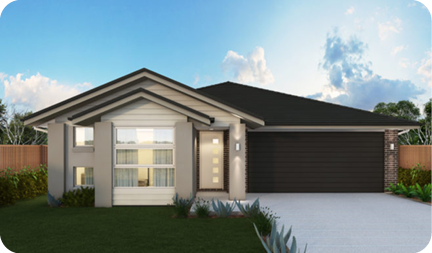
Single storey modern house designs with Build Buddy offer the flexibility of open plan house designs. Homeowners with smaller land blocks and households may appreciate the clever use of space, energy efficiency, and indoor/outdoor integration available in our single storey home plans.
Browse Single Storey New Home Designs NSW & QLD:

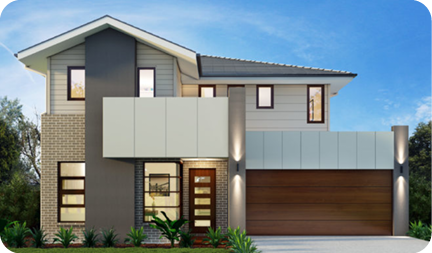
Double Storey New House Design

Double storey new house design optimises the footprint of your new home and provides the opportunity for more living zones and more bedrooms for larger households.
Browse Double Storey New House Design NSW & QLD:
Why Choose Build Buddy for Your Dream Home
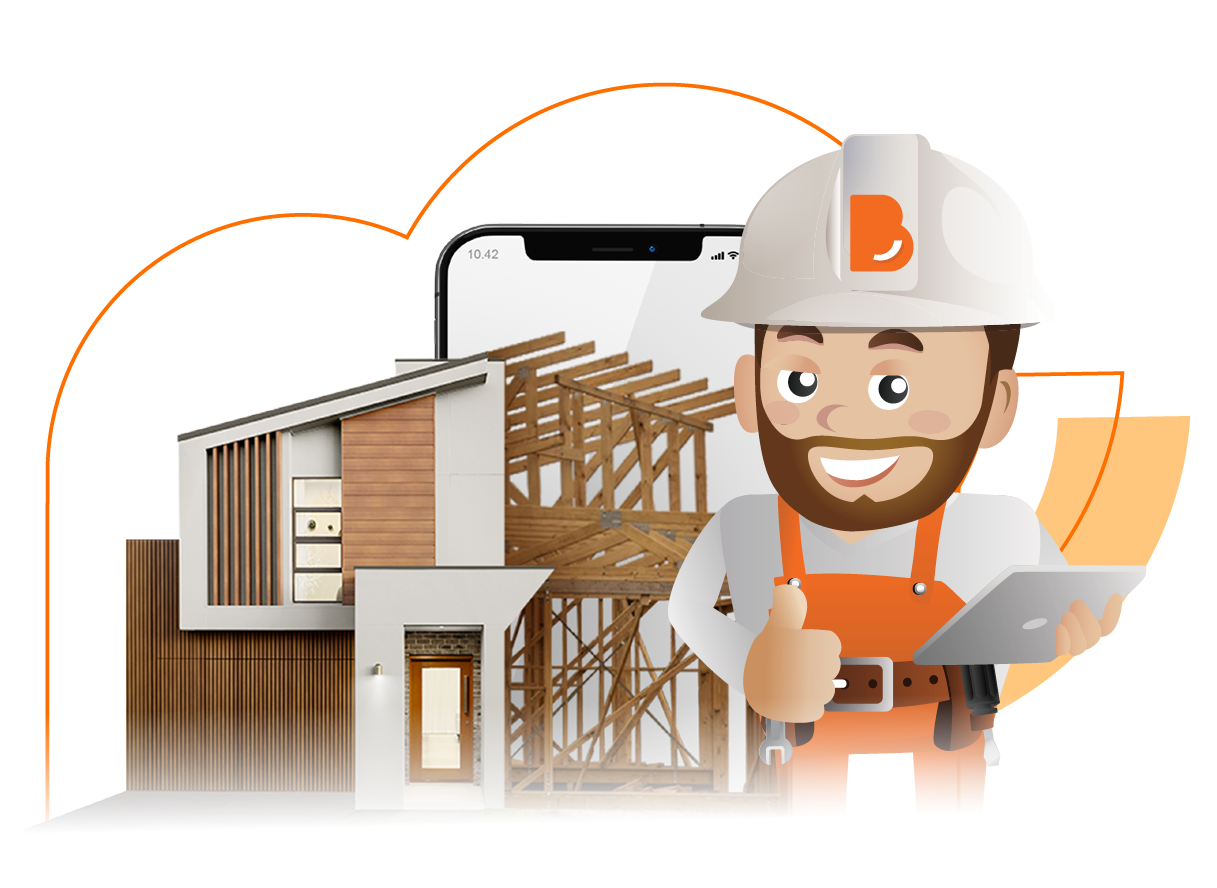
Choose Build Buddy to build your afforable, luxurious and energy efficient new dream home. We specialise in new home builds, and knock down rebuilds for Sydney, Central Coast, the Hunter Region and Brisbane. Upload your own floorplan, choose from over 60 pre-designed house plans, or work directly with an architect to create a custom plan!
New Home Build

Choose Build Buddy to build your new home in Sydney, Central Coast, the Hunter region and Brisbane. Build Buddy is revolutionising the home building industry with an intelligent platform that allows YOU to design, approve and build your new home without ever having to engage a builder.
The intelligent algorithms and
easy-to-use platform tells you WHAT you need to do, WHEN you need to do it, HOW you’re going to do it and then CONNECTS you to the people WHO are going to do it. It couldn’t be easier.


Knock-Down, Rebuild Homes

Knock-down rebuild homes offer the advantages of having energy efficient
modern homes built in cherished neighbourhoods. The cost of knocking down and rebuilding a new house that suits your needs can be significantly less expensive than a major structural renovation of your existing home per square metre. Build Buddy has house plans to suit every style of household and block of land.
Frequently Asked Questions
-
Can I make changes to the floor plan?
Yes! You have complete control over the design of your floorplan.
With Build Buddy, you can choose YOUR design path with our flexible options:
Browse and choose from 60+ pre-designed floor plan packages for just $1,980. You can then make any necessary changes to fit your needs.
Connect with a trusted architect from our large pool of verified trades and consultants and collaborate to create a unique floor plan which reflects your preferences and lifestyle.
Create and upload your own custom floor plan design onto Build Buddy.
Explore Build Buddy’s 60+ existing floor plans here.
-
Does Build Buddy build in my area?
Build Buddy is currently building in Sydney, Central Coast, Hunter, Brisbane, Gold Coast and is actively expanding. The Build Buddy platform tells you WHAT you need to do, WHEN you need to do it, HOW you’re going to do it and then CONNECTS you to the people WHO are going to do it.
Book a demo to learn more about Build Buddy.
-
How do I plan my house design?
Planning your home design can be an exciting yet overwhelming process but you can get started with these general steps:
- Consider your needs and realistic budget for your home build.
- Gather inspiration for the design of your dream home and create a rough sketch of your ideas.
- Consult with a professional to make these ideas into reality. With Build Buddy, can easily connect and collaborate with certified architects to refine your house design plans to suit your needs and lifestyle. You can also select one of 60+ Build Buddy’s pre designed floor plans.
Book a demo and have a chat with an expert from the Build Buddy’s team here.
-
What is the cheapest design to build a house?
The cheapest design will depend on your specific needs and preferences. Some general tips for minimising your costs include choosing simple designs and using standard, readily available materials.
You have COMPLETE CONTROL in building your new dream home so you can choose WHAT to spend on and WHERE to save. With Build Buddy, you can select from our existing floor plans for just $1,980 and gain access to EXCLUSIVE discounted products at WHOLESALE prices which have been pre-negotiated with our suppliers.
For more information on how Build Buddy allows you maximise your saving, click here.
-
What is the cheapest type of house to build in Australia?
The cheapest type of home to build in Australia would be a single storey, house with a simple floor plan. Using an affordable, durable material.
To achieve an affordable home, it is important to consider the costs associated with your build. Build Buddy is a budget-friendly tool to which you can maximise savings by choosing an architect-designed floor plan package for just $1,980. Build Buddy also allows you to track your budget with auto payment calculations and forecast your total project costs. You don’t need to worry about your finances throughout the home building journey when you’re budgeting with ease!
To view our single storey floor plans, click here.
-
How much does it cost to build a house on your own land in Australia?
The cost of building a home on your own land in Australia can vary on a range of factors including the size, complexity and location of your project.
It is important to obtain quotes from multiple builders before commencing your home build, which you can with Build Buddy! Our platform simplifies this process by sending quote requests to our database of certified trades and contractors. You can get a more accurate and competitive estimate in minutes so you can choose the right trade easily for your new home.
Get started by booking a demo here.
-
What are the architectural designs?
Architectural designs are structures which consider the functionality and aesthetics within the design and planning process. It is a combination of artistic, scientific and technical skills and can encompass many different approaches and styles including contemporary, traditional, mid-century modern and industrial.
-
What is considered architectural designs?
Architectural design is the process of designing and planning where the focus lies in balancing the key elements of functionality and aesthetics. Build Buddy has architect-designed floor plans which consider these aspects for $1,980.
You can also view our floor plans virtually in 3D here.
-
Are Build Buddy floor plans customisable?
YES and there are multiple options to your design path! For just $1,980, you can choose from our extensive library of 60+ floor plan packages. You can keep the existing floor plan or make ANY necessary changes to suit your needs and lifestyle.
Build Buddy can also connect you to an accredited architect who is equipped with the skills and knowledge to help you create your own customised floor plan. Otherwise, you can upload your floor plan with ease on Build Buddy and get started today!
-
Is building a new home more expensive than buying?
It is generally cheaper long-term to build your own home than purchasing an existing home due to ongoing maintenance costs. You can also choose to build a home that meets your needs and budget. You can also take advantage of government grants and subsidies that are available for new home builders.
However, it also varies depending on location, size, design of the home, local real estate market conditions and individual preferences.
Build Buddy can help you alleviate some of the financial stress as YOU can control every aspect of your home build. You can choose WHAT to spend and WHERE to save. Select from our existing floor plans for just $1,980 and gain access to EXCLUSIVE discounted products at WHOLESALE prices which have been pre-negotiated with our suppliers.
-
What is included in the Build Buddy floor plan package?
The Build Buddy Floorplan Package provides over $10,000 worth of benefits for just $1,980. You can choose from our extensive library of 60+ architect-designed floor plans which includes:
- Full set of master plans
- Complete bill of quantities
- Complete estimation schedule
- Expertise of a design consultant that assists with customisations and facade options


See Our Floor Plans Virtually
This immersive experience
offers a collection of floorplans that come to life through virtual tours.
Whether you're on your mobile device, desktop computer, or even donning a VR headset, you can
explore these floorplans with incredible detail and realism.
GET IN TOUCH
General Enquiries: 1300 990 990
Customer Support: 1300 990 980
Media Enquires: Click here
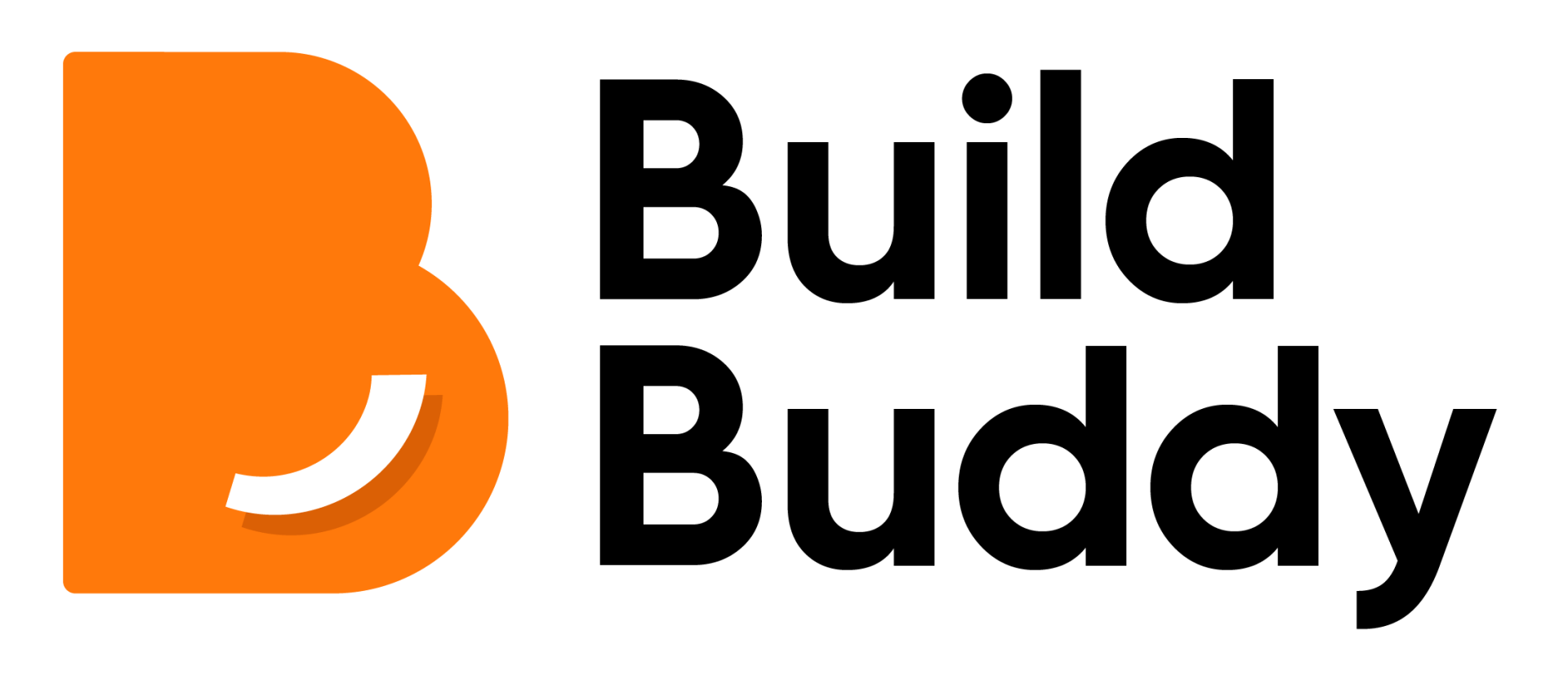
GET IN TOUCH
Enquiries & Support: 1300 990 990
Media Enquires: Click here
DOWNLOAD NOW
FEATURES
SUPPORT
MORE BY BUILD BUDDY
Terms & Conditions | Privacy Policy | © Build Buddy
Build. Different.
Terms & Conditions | Privacy Policy | © Build Buddy
Build. Different.
Terms & Conditions | Privacy Policy | © Build Buddy
Build. Different.
